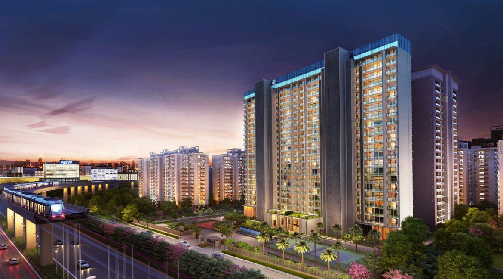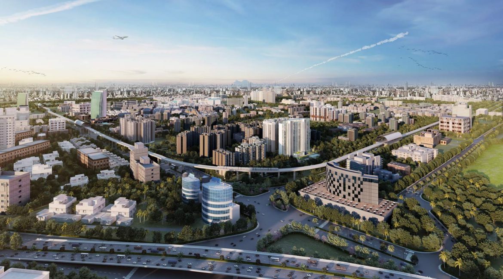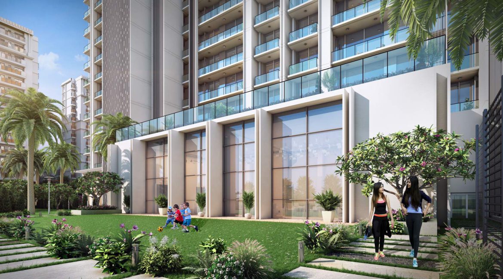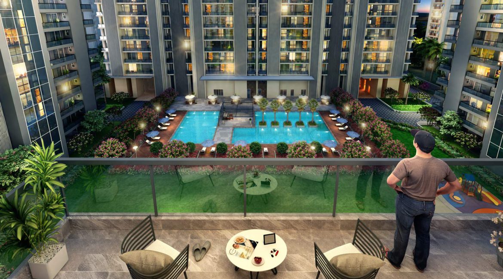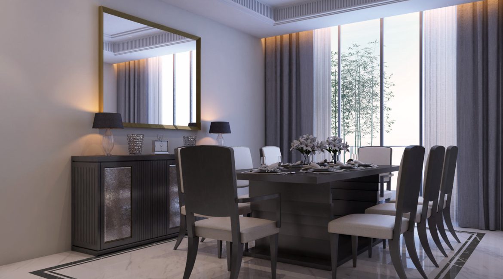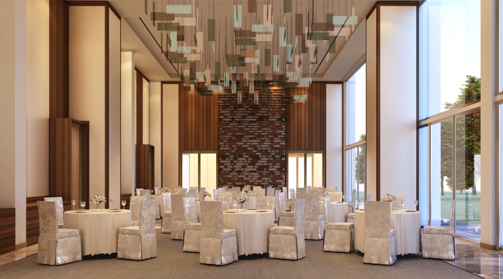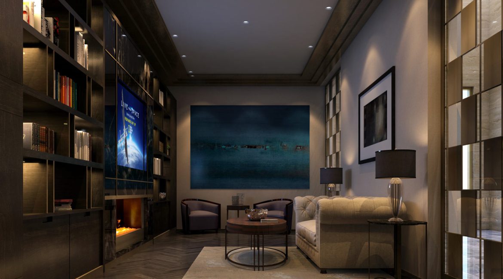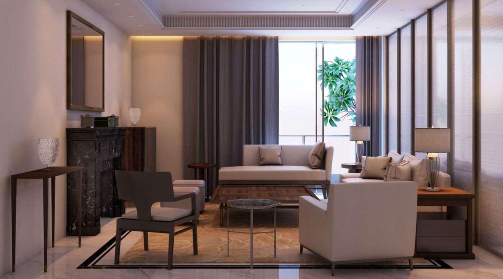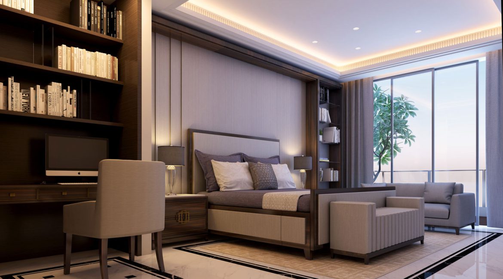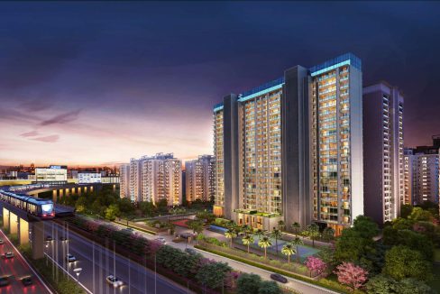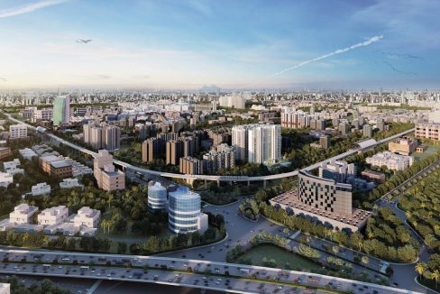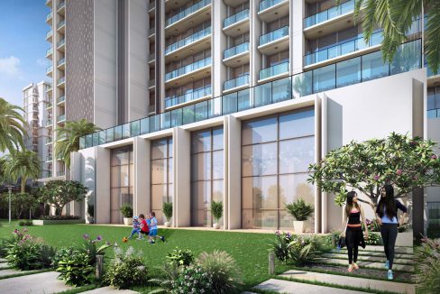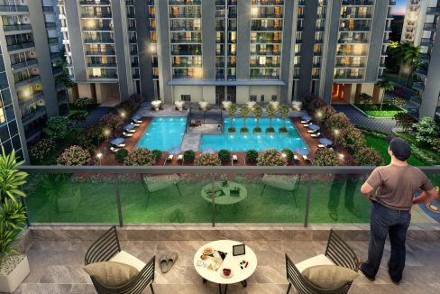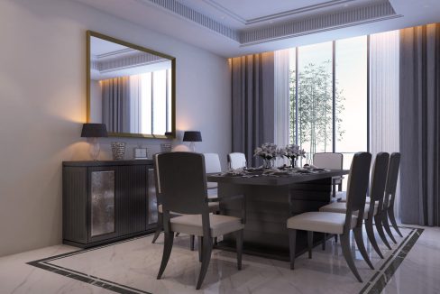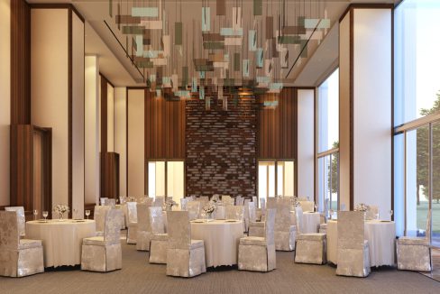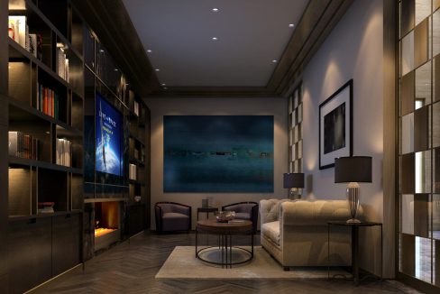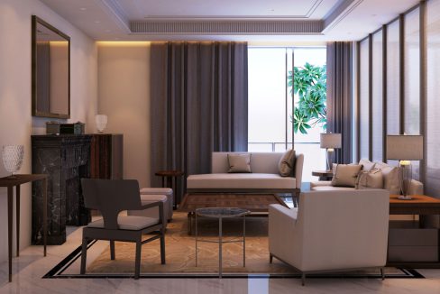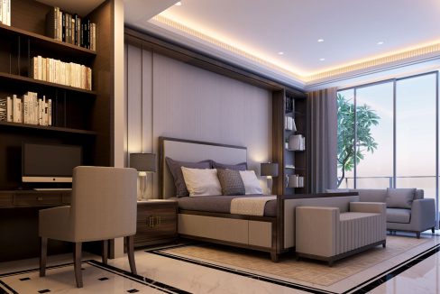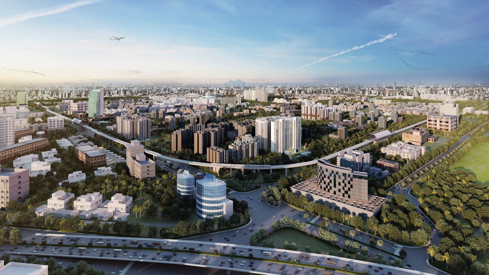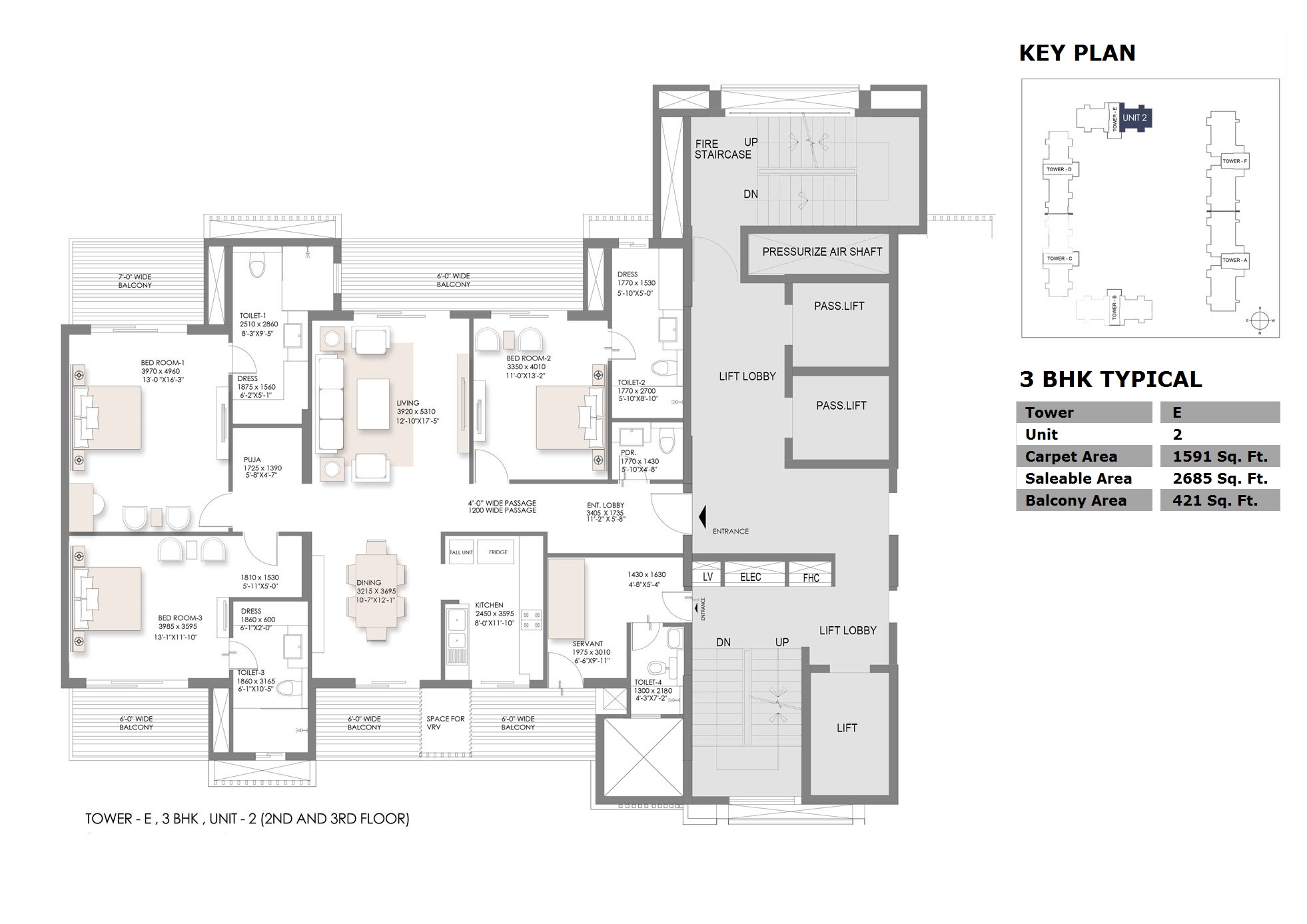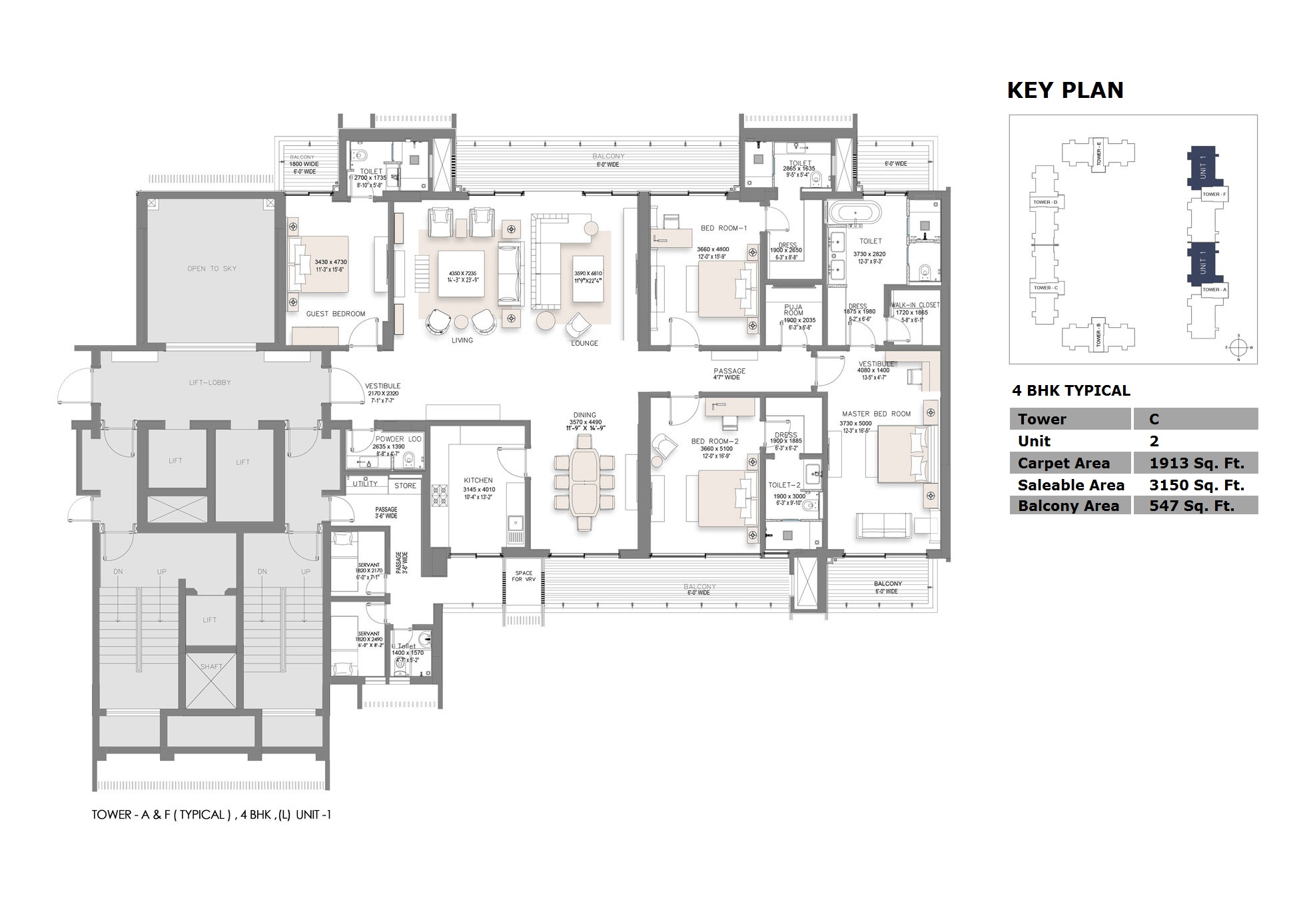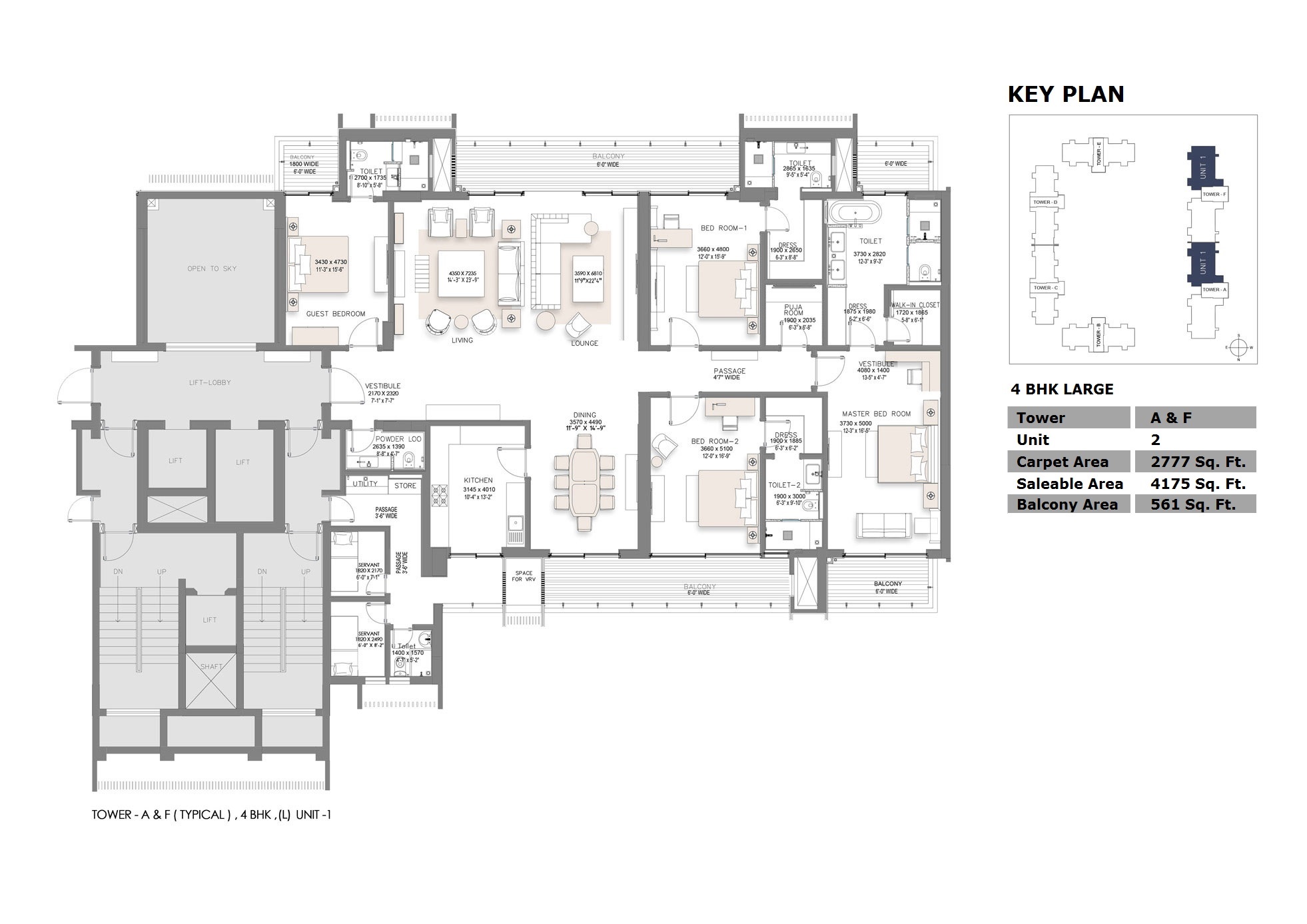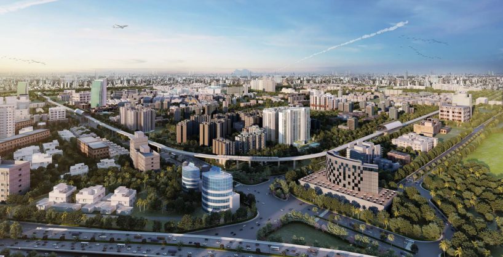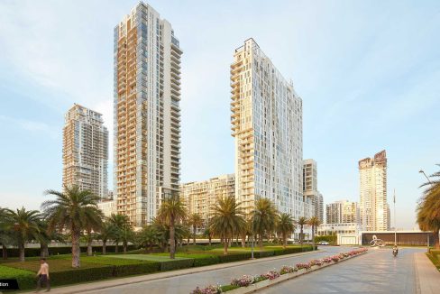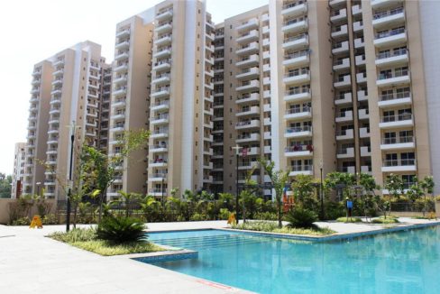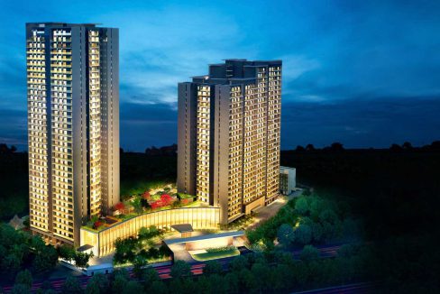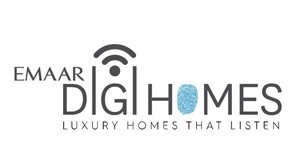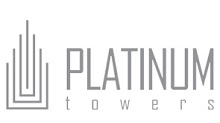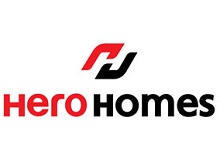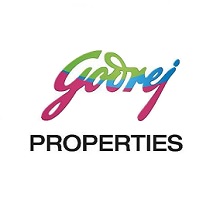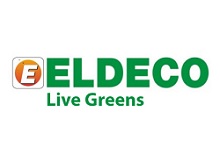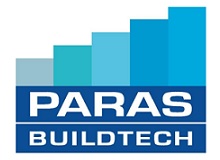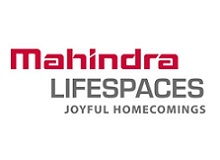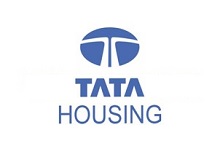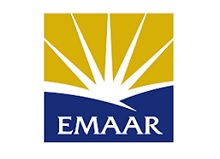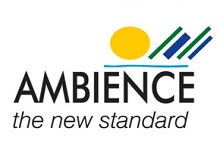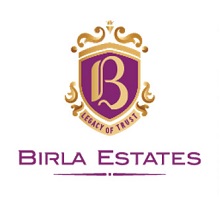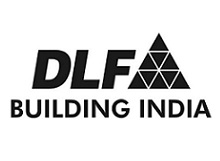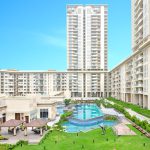For Sale From INR36,247,500 - Apartment Building, Residential Property
SUNCITY PLATINUM TOWERS RERA REGISTRATION NUMBER: RC/REP/HRERA/GGM/2018/04
Suncity Platinum Towers are delightfully designed with great passion by architects with tremendous international exposure. Luxury apartments in Suncity Platinum is designed especially for those who have an eye for quality and those who live life to the fullest with the finest that money can buy. The project is truly surreal where every luxury home gets at least two sides of open view. The construction quality and methodology is done with the most modern flat-slab structure development. The construction methodology adopted in the project is at par with international standard of construction technology. The project has a striking feature of significant floor to floor height of 3.6m and 3.3m.
Suncity Platinum Towers Club House Facilities:
| Large Luxury Club House – 22,000 Sq. Ft. | World Class High Tech Gymnasium …………………………. |
| Massage Room | Salon |
| Deli / Coffee House | Steam & Sauna |
| Business Centre | Mini Theater |
| Dedicated Kids Play Area | Library |
| Banquet with Pre-Function Area | Swimming Pool |
Suncity Platinum Towers External Facilities:
| Kids Play Area | Half Basket Court |
| Tennis Court | Jogging Track |
| Water Front Entrance | Landscaped Garden……………. |
Suncity Platinum Towers Technical Details:
| Total 258 Ultra Luxury Apartments | Project Land Area: 5.56875 Acres |
| Total 6 Large & Spacious Towers | Unit Types: 3 BHK, 4 BHK Typical, 4 BHK Large |
Suncity Platinum Towers – Types of Luxury Apartments:
| Unit Type | Carpet Area | Usable Area | Saleable Area |
| 3 BHK | 1591 Sq. Ft. | 2012 Sq. Ft. | 2685 Sq. Ft. |
| 4 BHK | 1913 Sq. Ft. | 2460 Sq. Ft. | 3150 Sq. Ft. |
| 4 BHK – L | 2777 Sq. Ft. | 3338 Sq. Ft. | 4175 Sq. Ft. |
| 4 BHK – T | 2696 Sq. Ft. | 3243 Sq. Ft. | 4300 Sq. Ft. |
Suncity Platinum Towers – Interior Options
| 3 BHK – Typical | Silver Finish |
| 4 BHK – Typical | Silver Finish |
| 4 BHK – Luxury | Bare Shell, Silver, Gold, Platinum |
| 4 BHK – Typical | Available in Multiple Options |
Suncity Platinum Towers – Interior Option Details
BARE SHELL FINISH
The Bare Shell Option with Bare Shell Structure offers complete flexibility to uniquely design your own luxury apartment to your style and taste. These large and spacious luxury apartments are masterfully designed with the least columns and beams to offer large seamless and column-less areas within the apartment.
SILVER FINISH
Silver Finish apartments are delightfully designed with imported luxury marble, beautifully designed opulent tiles, upscale bath fittings, imported slim line aluminum doors & windows, modern VRV air conditioning, luxury specifications in the project. The specifications still provide flexibility to install the kitchen, wardrobes, wooden flooring as per own choice and style.
GOLD FINISH
The Gold Finished luxury apartments in Suncity Platinum Towers are curated with beige color combinations of imported Italian marble in the apartment. The specifications still provide flexibility to install the kitchen, wardrobes, wooden flooring as per your own liking. The unique slimline aluminum doors & windows, modern VRV air conditioning, upscale bath fittings provide additional sparkle to the gold finish.
PLATINUM-FINISH
The platinum finished apartments at Suncity Platinum Towers are for that connoisseur of luxury who will settle for nothing less than absolute perfection. The luxury interiors are designed around the white and black combination of imported luxury Italian marble which signifies the epitome of luxury living. This luxury apartment in Gurgaon comes fitted with best-in-class luxury wardrobes, kitchen, wooden flooring in addition to other upscale features. The high-tech modern VRV air conditioning is the new standard specification in the project.
Suncity Platinum Towers – Location Map
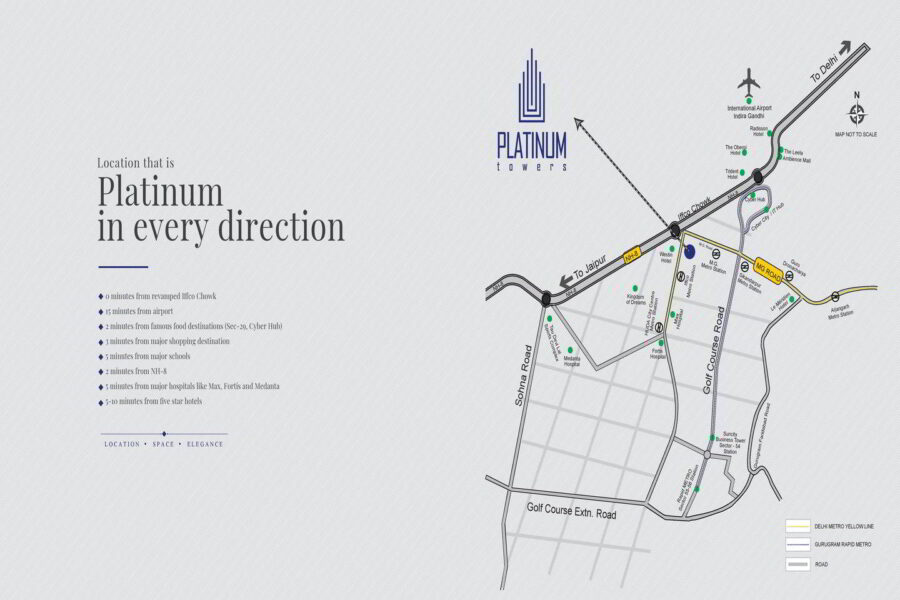
Suncity Platinum Towers – Sector 28 – MG Road, Gurgaon – Location Map
Suncity Platinum Towers – Project Master Plan
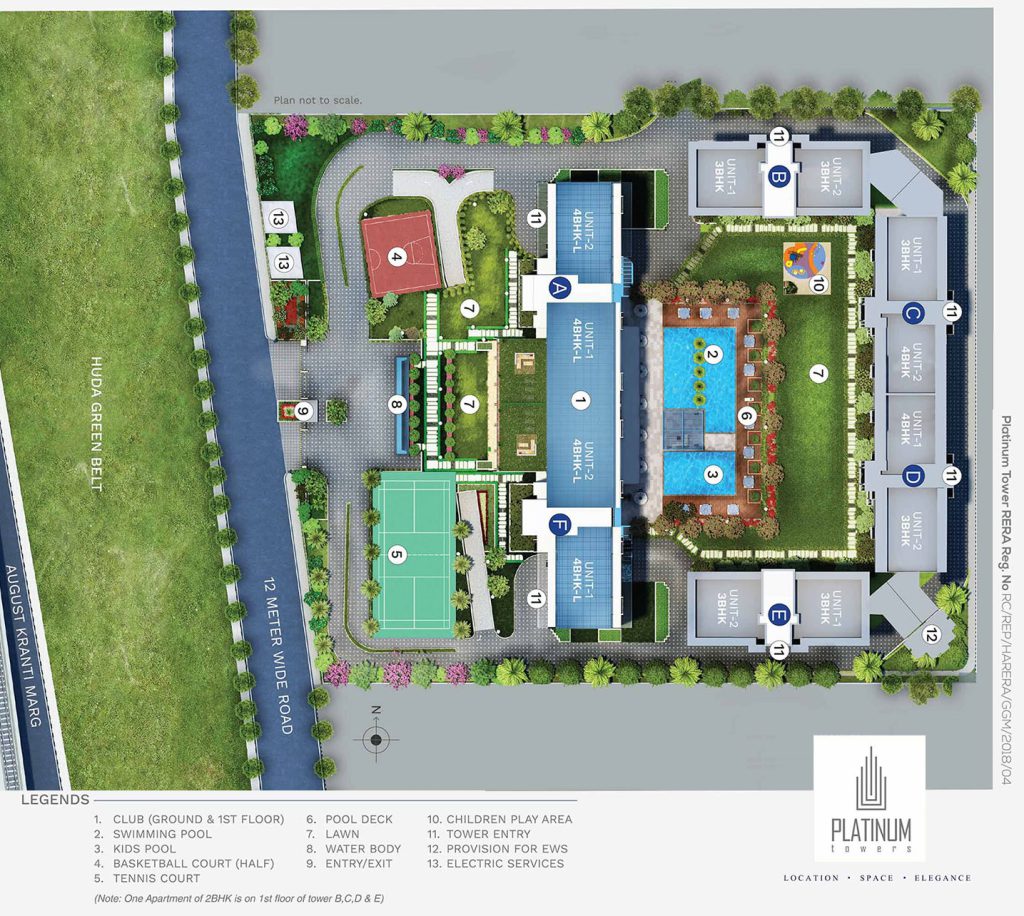
Suncity Platinum Towers – Sector 28 – MG Road – Gurgaon – Project Master Plan
Platinum Towers comprise of six tall towers, each tower has two apartments per floor, double height ultra luxurious tower entrance lobby, the luxury homes have extra-large balcony spaces, larger than life floor to ceiling height and many other luxury features. Platinum Towers offer a fully integrated lifestyle for the connoisseur of luxury. The luxury homes are designed to get maximum fresh air and day light from all sides all day long. The features of the project and facilities associated with the towers are truly unmatched and qualitative . The project boasts of an enviable location and the project is successfully marching ahead towards a unique proposition for the luxury home owners.
Possession Linked Payment Plan
| Booking Amount | 9% …………………………………………. |
| Within 30 Days of Application | 21% |
| On Application of Occupation Certificate | 60% |
| On Offer of Possession of Apartment | 10% |
- GST extra as applicable
- All cost calculation to be done on the basis of Saleable Area
- Total Price = BSP + EDC/IDC + PLC (if applicable) + 2 Car Parking + Club Membership
- Stamp Duty, Registration Fee, Documentation Charges and other applicable taxes (if any) will be extra
- Pay Order/Draft/Cheque to be issued in favour of M/S Essel Housing Projects (P) Ltd
Frequently Asked Questions
- What is the exact location of Suncity Platinum Towers?
Suncity Platinum Towers is very conveniently located right on MG Road, Sector 28, Gurgaon. The project is situated right opposite Westin Hotel, Gurgaon, Haryana. The pin code of the location is 122002. IIFCO Chowk is just few minutes walking distance from the project. Accessibility to Delhi Jaipur Highway NH-48 is just 2 minutes from the project. IGI International Airport is 15 minutes driving distance from Suncity Platinum Towers. The neighbourhood is very well established. Business districts, Hospitals, Schools, Shopping Malls, Multiplexes are all within a radius distance of 2 KMs from the project. - How large is the project size of Suncity Platinum Towers?
The project is strategically located on MG Road, Gurgaon and it is spread across 5.567 acres. - What is the current status of Suncity Platinum Towers?
The project has 6 monumental towers. The tower structures are completely finished. Interior work is almost in the last stages and the Suncity Platinum Towers will be ready for possession by April, 2023. The majestic club house is complete and is ready for use. - What are the specifications offered by Suncity Platinum Towers?
The specifications entail High-Speed Elevators, Central Airconditioned Luxury Apartments, Imported Marbles in the Public Areas in the Apartment, with High Grade Engineered Hard Wood in the Master Bedroom. The CP Fittings are of international standard and the Doors are all 8″ Feet high. - What are the project amenities of Suncity Platinum Towers?
An exquisitely designed club house spread over two levels, high-tech gymnasium, separate swimming pools for kids and adults, active sports arena like the half basket ball court, lawn tennis court, for calm and serenity outdoor gazebos and pool decks, beautifully designed water bodies, specially designed kids play area are some of the key project amenities weaved into Suncity Platinum Towers project. - What are the key highlights of Suncity Platinum Towers?
The location is one of the foremost key factors of Suncity Platinum Towers, the towers are designed for maximum fresh air and the luxury apartments are designed for cross ventilation and ample sunlight. The project amenities are curated for an opulent lifestyle and carefully stitched to the overall experiential living of the project. - What are the nearest infras of Suncity Platinum Towers?
Easy access to NH-8, IGI International Airport and Delhi are key accessibility points. 5-Star hotel, numerous options of shopping complexes, multiplexes, schools, hospitals are additional advantages. - What are the sizes offered by Suncity Platinum Towers?
The project offers one size of 3BHK (2685 Sq. Ft.) and two different sizes of 4BHK luxury apartments (3150 Sq. Ft. and 4175 Sq. Ft.) - Which banks are offering home loan at Suncity Platinum Towers?
The project is ready for handover and home loans are easily available from HDFC Housing Finance Limited and PNB Housing Finance Limited.
Additional Details
- Suncity Platinum Towers: 3 BHK Starts From INR 3.65 Crores - For Details Call: +919818837873
Features
- 3-Tier Gated Security
- Applianced Kitchen
- Central Aircondition
- Club Lounge & Bar
- Fire Safety Alarm & Exit
- Grand Club House
- Green Rated Project
- High Ceiling Floor
- Hightech Gymnasium
- HRERA Registered
- Imported Marble Stone
- Laundry Room
- Multicuisine Restaurant
- Near Metro Station
- Spa and Salon
- Swimming Pool
- Underground Parking
- White Goods
- Wi-Fi Enabled
- Yoga & Fitness Center

